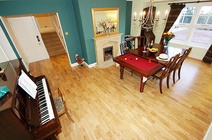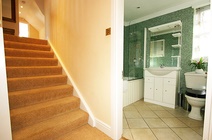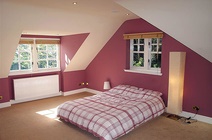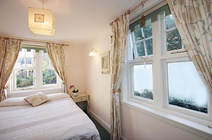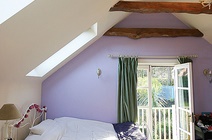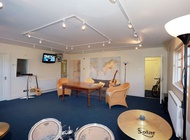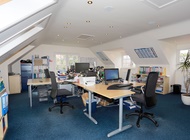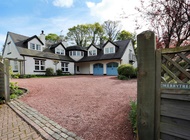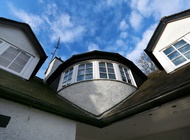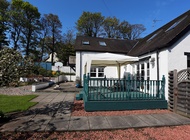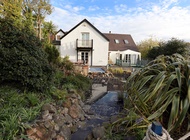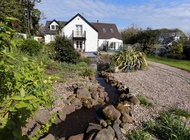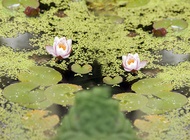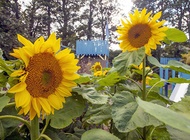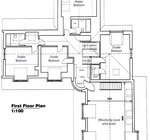For sale, a substantial and beautiful country home with large gardens and separate office wing in the much sought after coastal town of North Berwick. Conveniently situated with a direct train link to Edinburgh, approximately 30 minutes away.
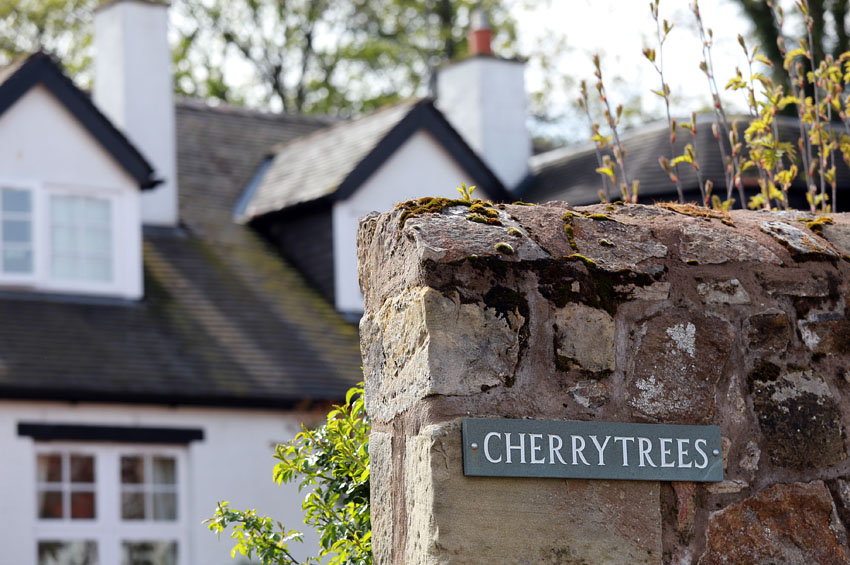
Cherrytrees
Cherrytrees is a large and beautiful country family home with an extensive south facing mature garden in the sought after coastal town of North Berwick and situated close to a top high school. Within easy walking distance of excellent schools, amenities, noted golf courses and wonderful beaches, the house also includes a beautiful and bright separate office wing and is only a 2 minute walk to the local train station, offering easy access to Edinburgh, just 30 minutes away.
Accommodation comprises entrance hall, large breakfasting kitchen with island and fully integrated appliances, utility room, playroom/home office, formal dining room with large Victorian dining/pool table, sitting room with open fire, sun room with direct access to one of the decked area of the landscaped and well established garden.
On Cherrytree's first level there are two double bedrooms and a family bathroom then on the second floor an exceptional library with seating area, three double bedrooms with en suite facilities and a further sixth double bedroom. As an extra feature one of the en-suite shower rooms is also a sauna, aromatherapy & chromotherapy room. The property is equipped with an integrated sound system with speakers in all public rooms, double glazing, alarm and Gas Central Heating.
Present separate office and self catering wing
The separate office wing of the house could easily be converted to a beautiful residential wing, or a large (10m x 6m) artist's studio or workshop.
Present garden
The garden is south facing, mature, attractive as well as secluded and has outbuildings, a summer house, a wooden play area, a tree house and a large child safe (metal grid just under the water's surface) pond with waterfalls. To the front is a large private drive area with parking for five cars, maintained gardens and a water feature.
At a glance
Main residential home
ground floor: vestibule, entrance hall, large kitchen, home office/playroom, utility room, dining room, lounge, sunroom
1/2 level up: two double bedrooms and family bathroom
1st floor: hall, library and seating area, master bedroom1 with ensuite bathroom and balcony, master bedroom 2 with ensuite bathroom or sharing, double bedroom
1/2 level up: master bedroom 3 or family roomwith ensuite bathroom
1/2 level up: large fully floored attic
Separate separate office and self catering wing:
ground floor: self catering unit/music studio or another large office, fully fitted kitchen, one bathroom and one extra WC, one extra room plus a bicycle room.
1st floor: large and very bright 10 x 6 m office with a balcony
Contact: Owner 07552646476 - Price on application
Webdesign/Impressum - 19/1/18

